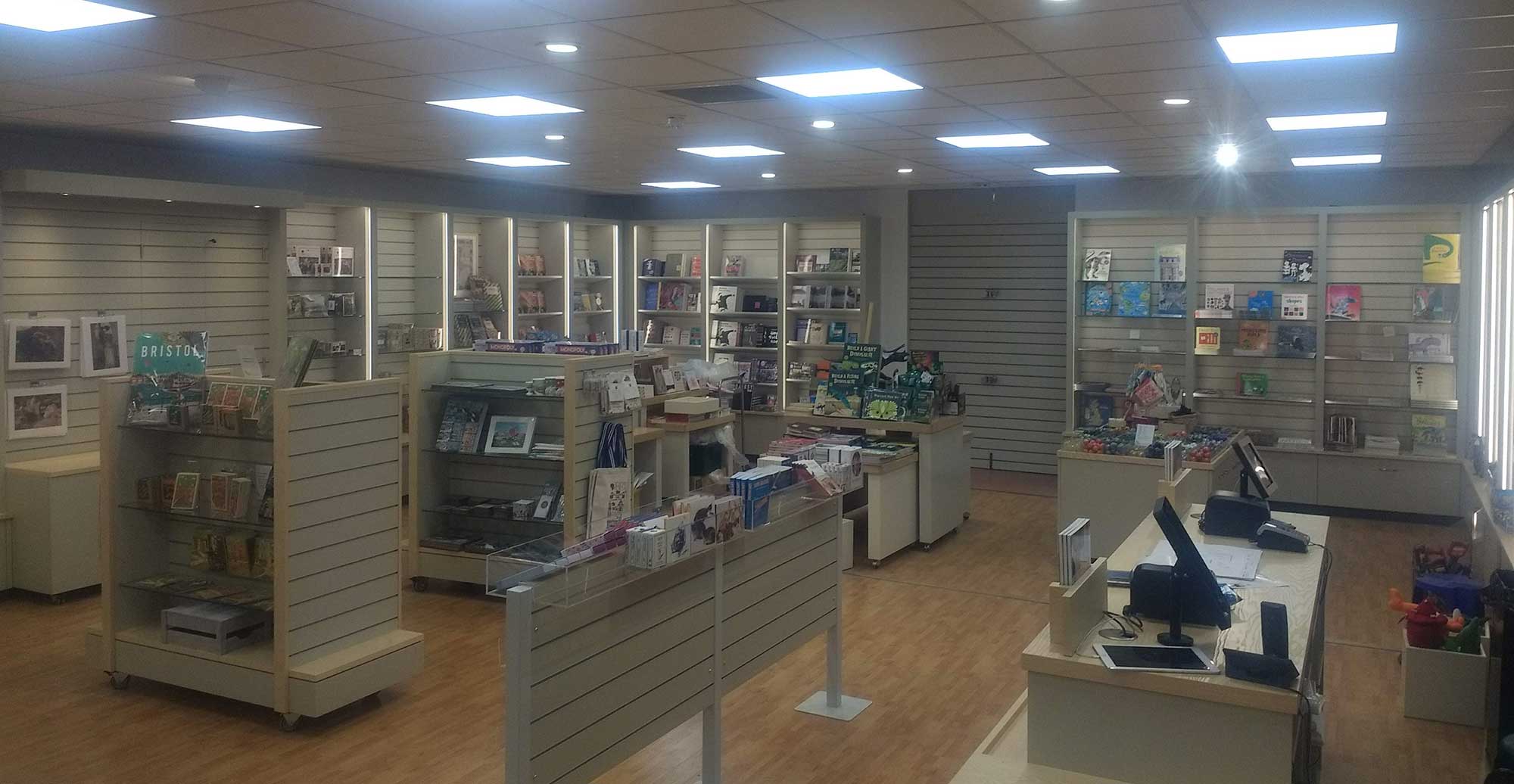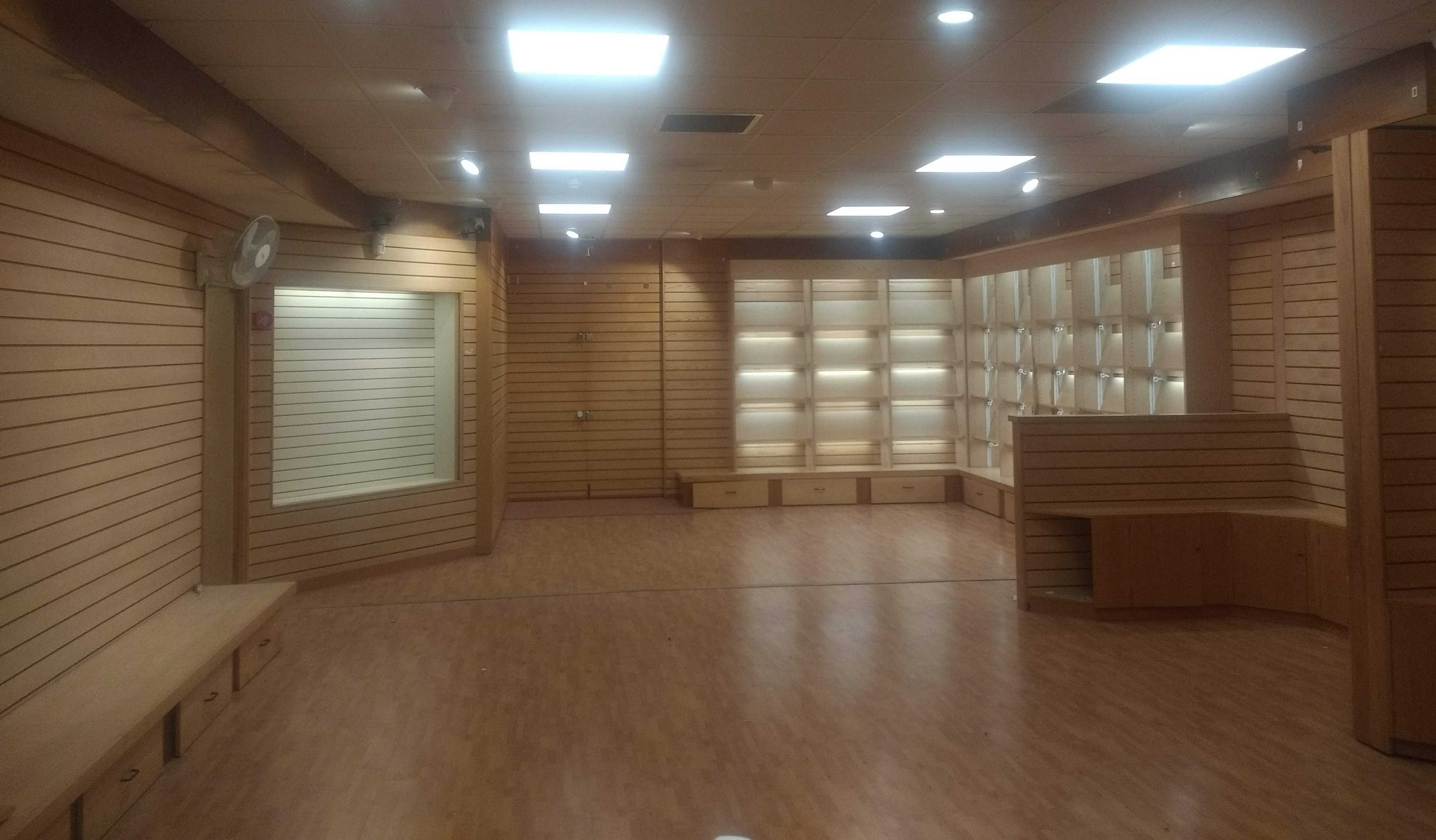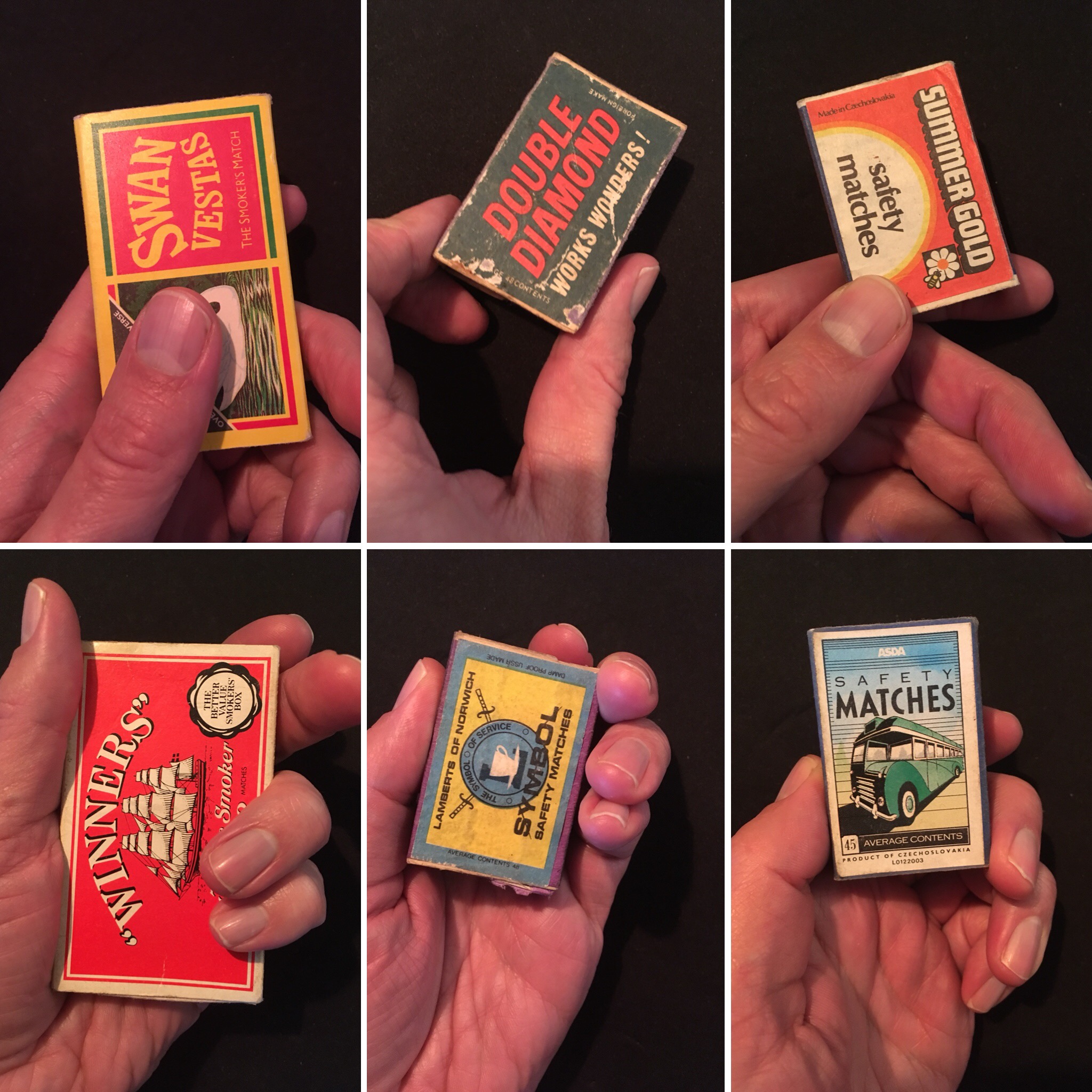
After much planning, preparation and excitement the week of 25-29th June 2018 was the building of our shop refit at Bristol Museum & Art Gallery. The first time in our history that we’re commissioned a specialist cultural heritage shop fitting firm, ARJ CRE8. It is the end of the week and many people have worked very long hours to smash out the out shop fittings and build us a shop that we can be proud of…and most importantly increase profit.
The shop is complete and ready for customers on Saturday. We have a small snagging list and need to visual merchandise properly but this is scheduled for early next week. For now we just need to ensure 100% of products are available and nothing is missing /left in storage.
Today is a proud moment
Thank you to everybody who encouraged us throughout the week and/or lent a hand. A special thanks also to Bristol Museums Development Trust who agreed to significantly contribute to the cost of the project. I can’t thank Andy, Jon and the team from ARJ CRE8 enough for their professionalism, problem solving ability and relentless cheerfulness!
Now let’s go out and prove you don’t need a stockroom…..hehe
ChangeLog
- 07:20-10:00 GO! GO! Go! Moved as much products as possible from storage to the shop and our holding space. Big thank you to the staff who volunteered some time to make stuff around
- 07:45 – 17:00 Finished up adding doors to bays, shelving, lighting adjustments and painting
- 11:00 accessories arrive from courier to enable visual merchandising of the shop
- 12:00-16:30 a few of our international volunteers came to the rescue and helped us prepare shelving and get products out on the shelves.
- 15:00-17:00 move the pop-up shop fittings back into the shop and setup the tills and digital signage
- 15:30 sold to our first customer despite being technically closed! A visitor really wanted our Millerds Map so I showed him our new bay and we made the sale!
- 17:00-18:30 vacuum, clean and move out any non-critical products and accessories
- 18:31 Shop is ready to open Saturday morning
- 07:30-10:00 move stock from deep storage
- 10:00-13:00 move bay units into position
- 13:00-18:30 wire and light each bay, reconnect air-handling which appears to have been out of action for years, finish cutting ceiling tiles
- 17:00-18:30 move products to outside shop ready for restocking Friday morning
- Build bay bases and measure out precise bay locations
- Wire perimeter
- Ordered accessories for displaying products
- Wire networking to shop
- Empty final waste to skip
- 07:30 Ceiling fitter arrives onsite to fit ceiling tiles on existing tracks. Quickly discovers that all the track is obsolete and needs to replace entire track
- 08:00 Zak tears shirt moving pallet full of ceiling tiles
- 08:30-10:00 set up pop up shop in front hall. Shop takes £496.35 gross during day
- 08:30-11:00 Replace obsolete circuit board
- 08:00-21:00 Continue work to perimeter walls. Edge of ceiling complete and 50% of ceiling track fitted
- 06:30 Skip arrives…in wrong location…… 2hr wait for move
- 8am Contractors arrives and unloads tools
- 08:30 Contractor begins to gut existing shop walls and ceiling
- 10:00 Retail team begin to review products for pop-up shop which will run 26-29th June
- 09:00 Sparks begins to review wiring and remove old…discover circuit board is ancient so we get in Carters to assess and agree to replace on 26th
- 10:00 Waste for skip removed to front of building and loaded into waiting skip
- 14:05 [redacted!]
- 14:15 Building Practice team called to assess wall
- 15:00 Large lorry of 38 shop bays arrives and is unloaded
- 16:00 Stone mason’s make wall safe by carefully taking wall pillar apart without further damage to each stone which is then stored
- 17:00 Second large van arrives to deliver central bay units and small fittings which is unloaded
- 17:45 Remaining waste loaded into van
- 17:45 to 18:15 Clean up of route
- 19:30 Evening private hire event starts
- Team of 6 empty all shop products and move to holding location
- Old fittings e.g shelving removed to storage or for recycling
 The shop just hours before the refit to rip out the stockroom, install new bays and maximise the space
The shop just hours before the refit to rip out the stockroom, install new bays and maximise the space
